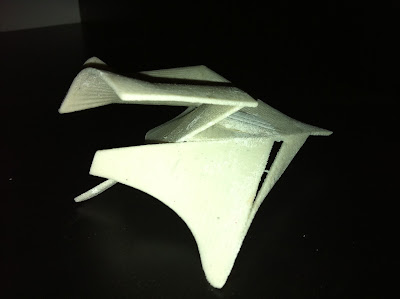Il post some pictures of how it looked before and how it is changed now.
 |
| Before |
 |
| After |
So basically, what I have done here is that, I rotated the overhang in BLUE in such a way that it sits on the ground. This way it also creates an opening fo the people to enter into the spaces. It also acts both as a OVERHANG CREATING AN INTERIOR SPACE, rather than an overhang creating an outdoor space.
ENTRANCES
So by rotating the overhang, I have created two entrances, where people can come in and go out of the building from two sides. It also acts as a pavillion kind of a place or a TRANSITIONAL spaces where people can move through the building spaces.
 |
| view showing the circulation of people through the building |
 |
| Entrance 1 |
 |
| Entrance 2 |
From both the pictures you can see how the overhang is now supported by the ground.
ROOF GARDENS
I also worked on making grass on the roof, to create a roof garden which will act as an outdoor area where people can walk upto.
Here is the process how I did it.
I tried to render the images, but the file seems too big because of the grass.. So what I will do is, try to create the grass on half of the roof so that the file will be a bit smaller.

























